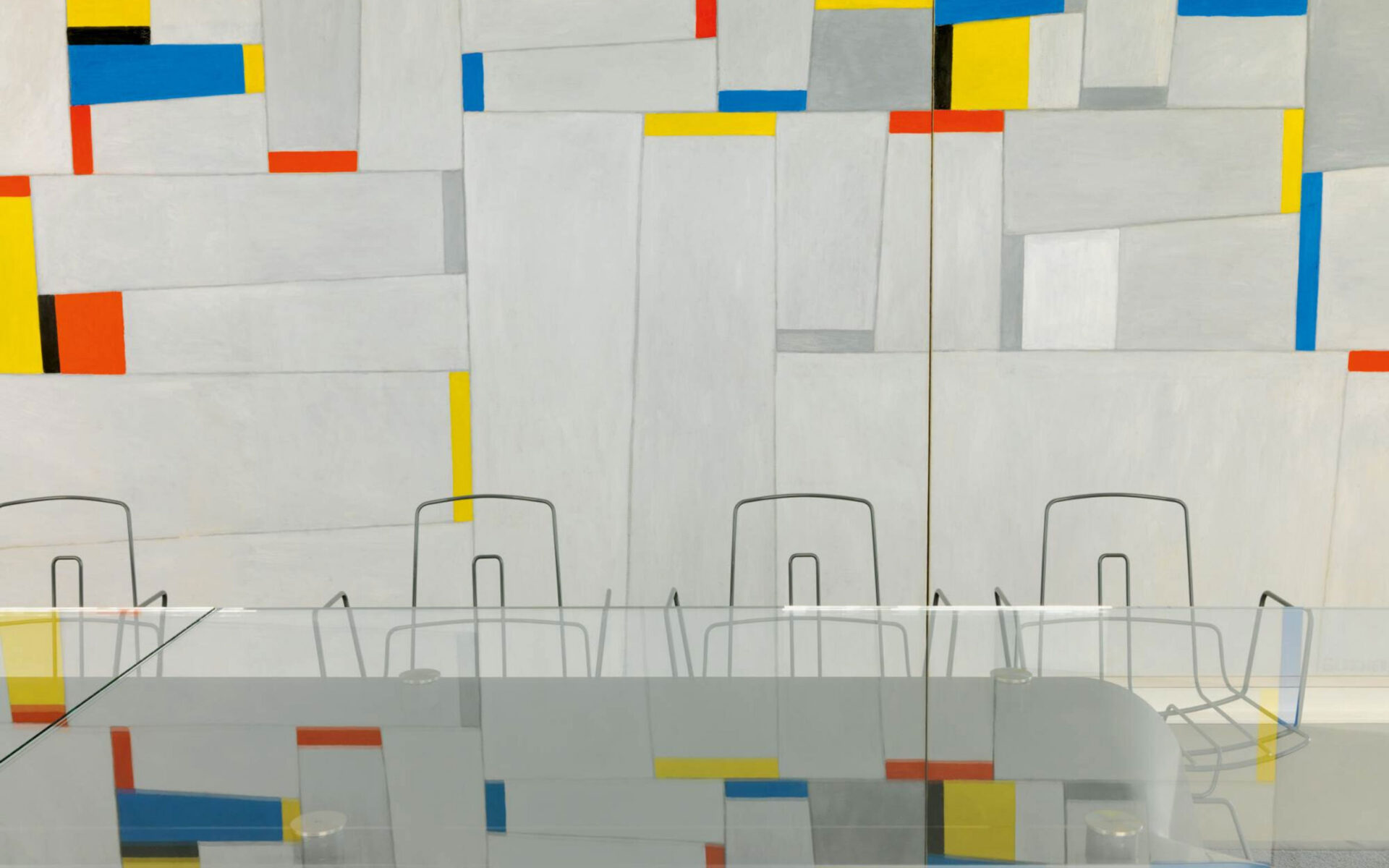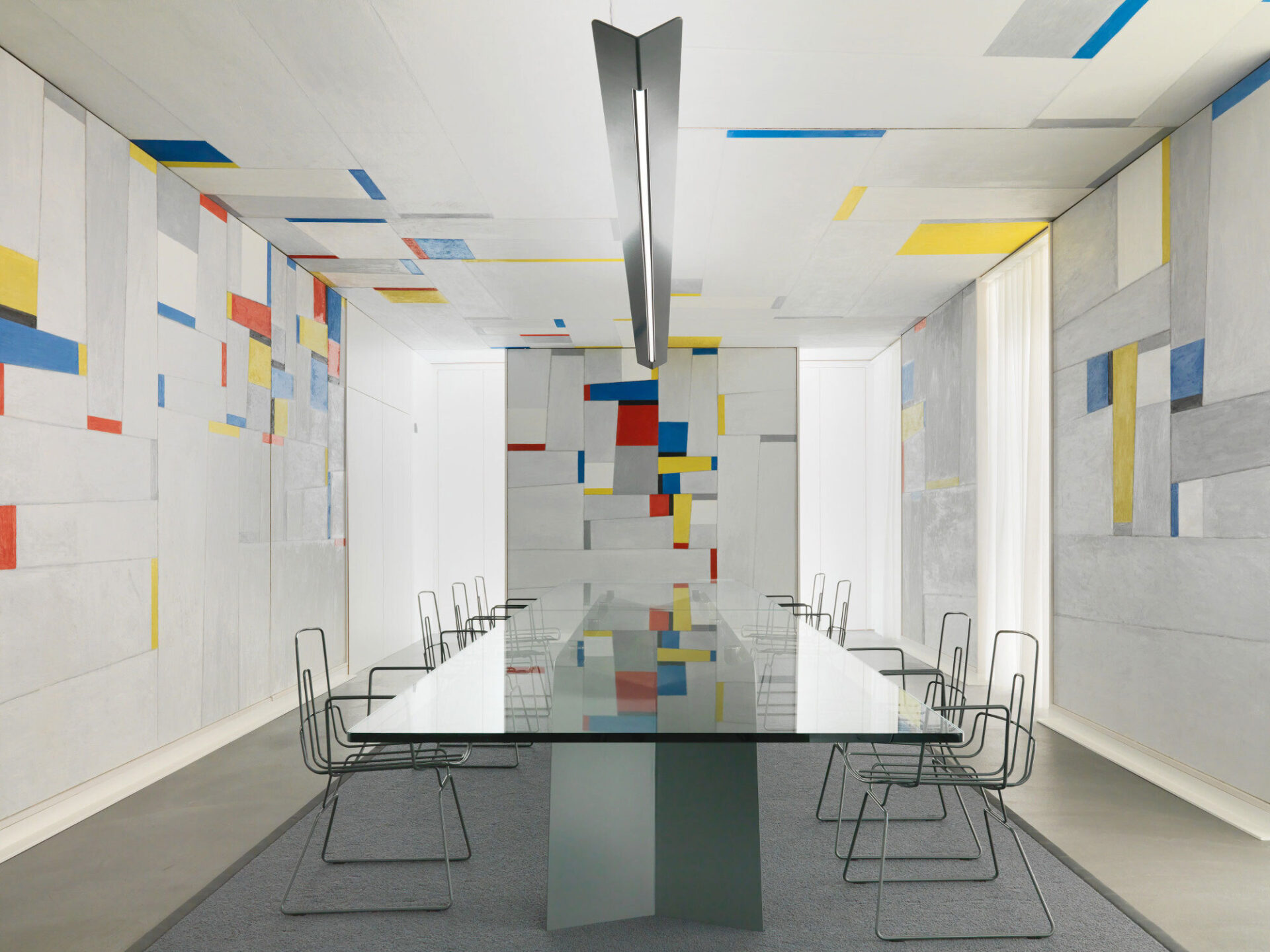
Rockefeller Dining Room
Fritz Glarner revisited by Alfredo Häberli
On the occasion of its 30th anniversary, Museum Haus Konstruktiv is realizing a very special project that brings one of the centerpieces of its collection, Fritz Glarner’s permanently exhibited “Rockefeller Dining Room” (1963/64), closer to its original purpose. The famous designer Alfredo Häberli, who was born in Argentina in 1964 and lives in Zurich, was invited to conceive a new interior design, so as to make it possible to experience Glarner’s room-specific work in the context of a dining room once again.
However, instead of incorporating the Rockefellers’ furniture elements, Häberli’s contemporary design is tailored to suit the current museum situation and the historical spatial setting. The results comprise a dining table, chairs, a specially made carpet, curtains and a new lighting system.

Fritz Glarner (1899 Zurich – 1972 Locarno), who was part of the extended circle of Zurich Concretists, moved to New York in 1936. While in America, he remained in contact with his artist friends in Europe, especially with Max Bill. In New York, he mainly operated within the milieu of the European-American modernists and, as a member of the AAA (“American Abstract Artists”) from 1938 onward, took part in their exhibitions and symposiums.
He maintained a close friendship with Piet Mondrian, who arrived in New York in 1940. Glarner became a central figure in the American avant-garde; he worked as a lecturer, was represented in numerous international exhibitions, and was respected in the American and European art scenes. Architect Wallace K. Harrison was instrumental in enabling Glarner to secure four major art-in-architecture commissions: the mural for the Time & Life Building in New York (1958/60), the mural for the Dag Hammarskjöld Library at the UN headquarters in New York (1961/62), the “Rockefeller Dining Room” (1963/64) and the mural for the New York State Justice Building in Albany, NY (1967/68).
Fritz Glarner designed the dining room in the New York city apartment belonging to Nelson A. Rockefeller and his wife as a kind of walk-through painting, comprising several individual canvases on the walls and ceiling.


Here, he adhered to the “relational painting” concept that he had developed in the 1940s, which focused on the complex relationships between colors (the primary colors red, blue and yellow, along with black, white and gray), the interactions between forms, and the harmonious rhythmic relations between color and form.
Today, the “Rockefeller Dining Room” is considered one of the most important surviving intact modernist spatial designs from within the broader context of De Stijl and the Bauhaus.
The “Rockefeller Dining Room” remained in situ for around 20 years. In the 1980s, it was put up for sale. Thanks to the Paul Büchi Foundation, Frauenfeld, it was possible to acquire Glarner’s magnum opus for Museum Haus Konstruktiv, and thus to preserve one of the quintessential original constructivist spatial designs in its entirety. As the heart of the collection, it has been on permanent display on the 5th floor of the museum since 2008.
Instead of proceeding on the basis of the dining room furniture selected by the original owner at the time, Alfredo Häberli has designed furniture elements in subtly nuanced shades of gray, which make subtle references to Glarner’s paintings. For instance, the ergonomic wire chairs come across like delicate drawings in the room, while their coloring and shape pick up on the rhythmic linear divisions of the canvases’ surfaces and transfer them to the third dimension. The table’s glass surface reflects, emphasizes and extends the all-encompassing nature of the paintings on the wall and ceiling. The textile features, such as the curtains and chair cushions, produced in cooperation with the Danish firm Kvadrat, make the dining room more comfortable. The curtains, like the carpet, help to improve the room’s acoustics. They also clearly set themselves apart from the paintings and, like the lighting, help to show them off to their best advantage.
Alfredo Häberli’s careful handling of the constructivist-concrete spatial setting presents the “Rockefeller Dining Room” as a dining room again, without altering its aesthetics. In this project, the main emphasis was not on a reconstruction of the furnishings that Nelson A. Rockefeller and his wife had selected, but on a new design that respects Glarner’s spatial concept.
Museum Haus Konstruktiv is supported by its patrons, members and
